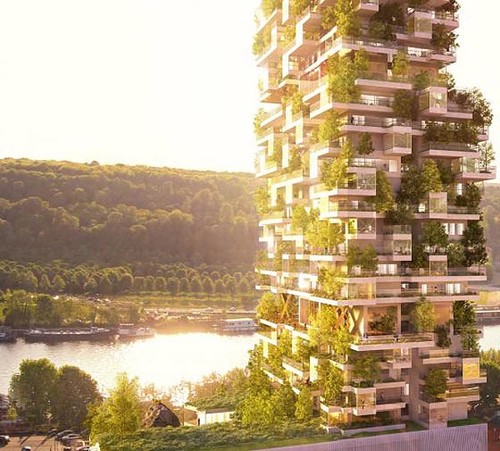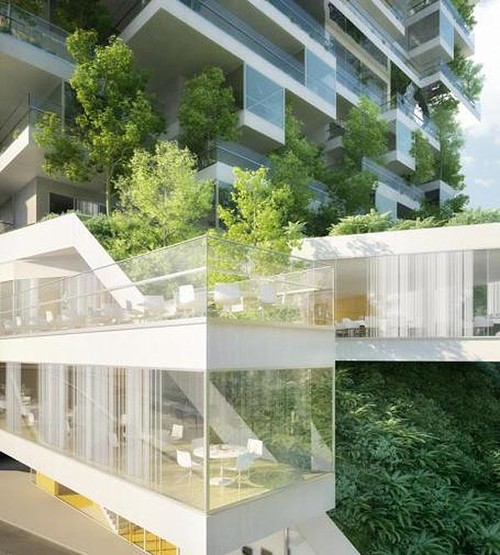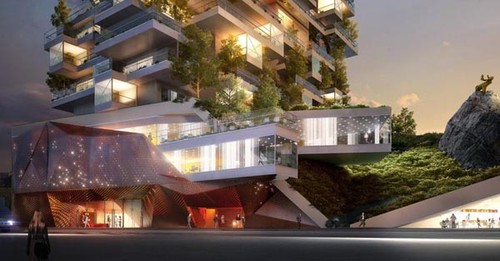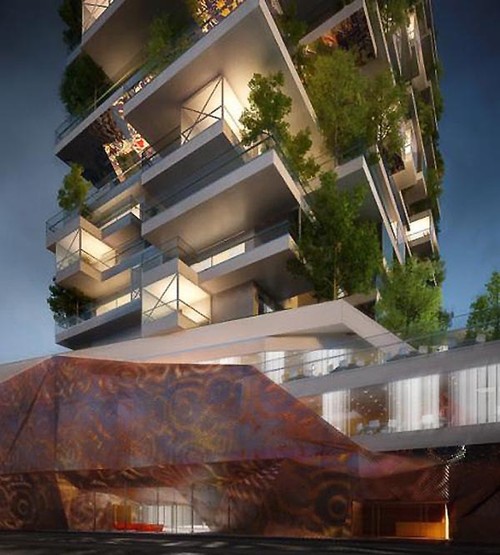Natural Environment In High-Density Housing

Brenacgonzalez presents a futuristic building project that reconciles urban density and rural quality of life through a return to the fundamental concept of an individual home. The structure is composed of several layers assembled on the vertical axis over a base. It is designed taking into consideration each housing unit, thereby defining the overlay districts. Similar to a village, the high-rise building is organized around some common areas like meeting places. It combines characteristics of individual housing, featuring spacious dwelling spaces with more than 3 meters high ceilings and adjustable spaces due tothe use of mobile sub-units. What’s interesting is that there’re gardens and play grounds for children to make life comfortable and close to the natural environment. These gardens are 3 meters wide and present up to 80 cm of natural soil layers; they act as sunscreens, protect against wind, noise and pollution.
Via:evolo.us



| Tweet |











