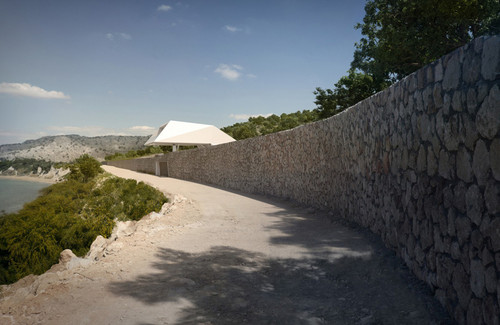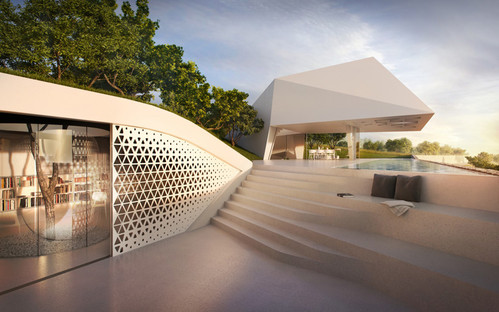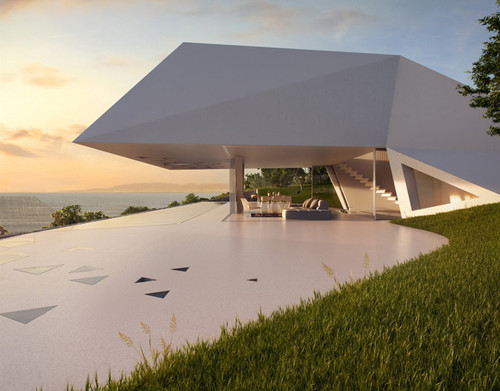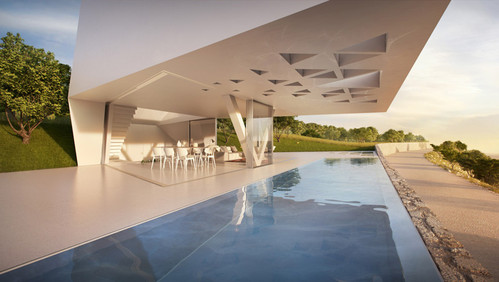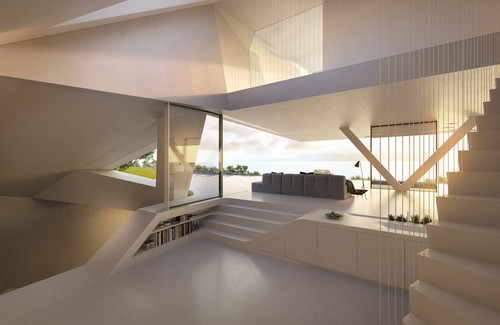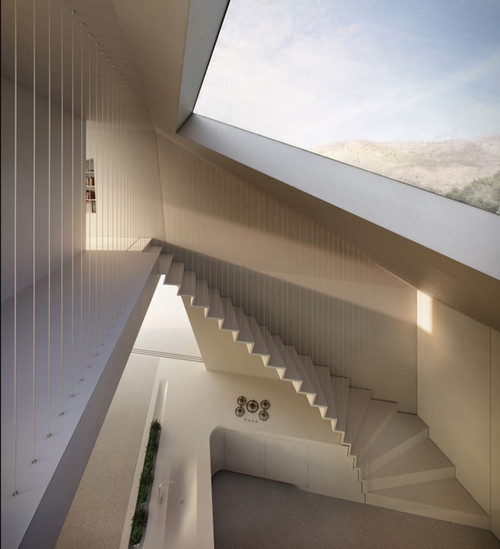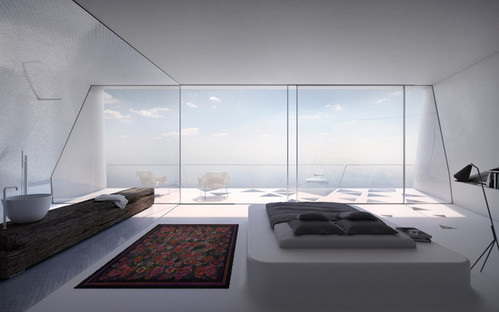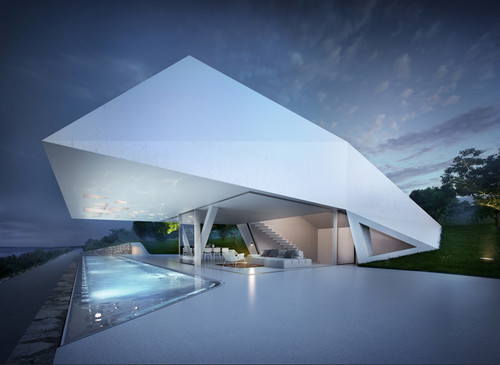Futuristic Villa F Project
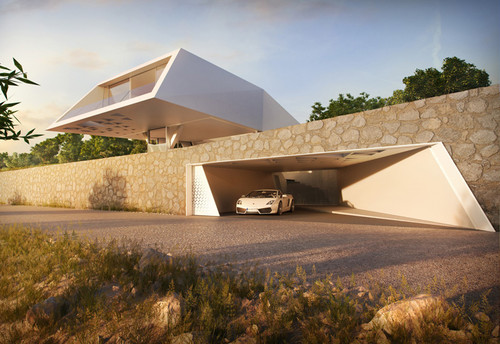
German practice Hornung and Jacobi Architecture (Peter Thomas Hornung, Elsa Katharina Jacobi, Jan Escher) have designed an unusual architecture project. The Villa F located at the Rhodes, Greece is a 220qm single-family residence. The building’s main entrance is in the continuous rock barrier, an underground garage ends in a winding staircase at the opposite end. The first level makes you find yourself within the fusion of light, vast space, and fantastic ocean sights. The elevated exterior ground plane houses a swimming pool and roomy yard space under the overhanging bedroom space with triangular apertures openning sight lines to the water below. The living and dining rooms are located next to the pool, in a semi-elevated level from the entry and kitchen area.
Via:designboom.com
| Tweet |

